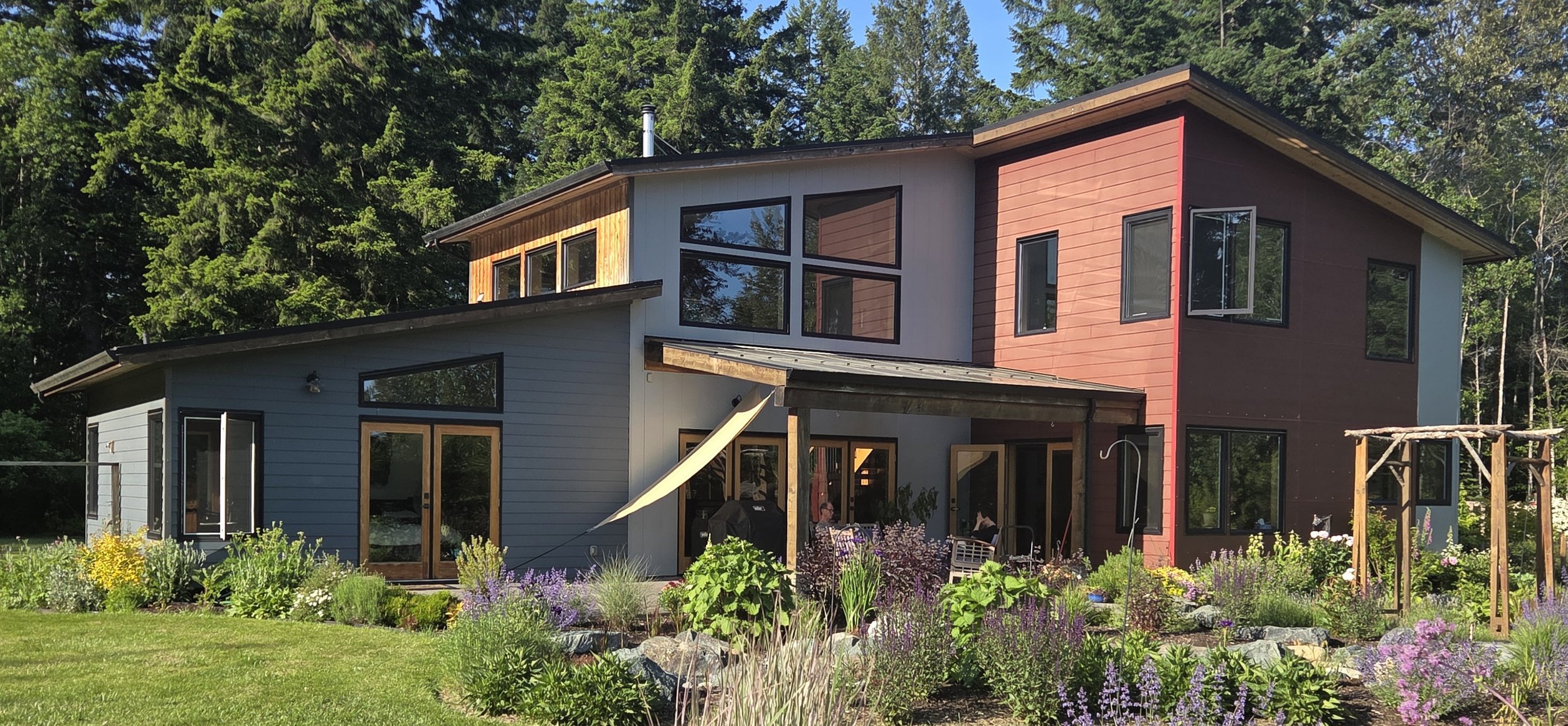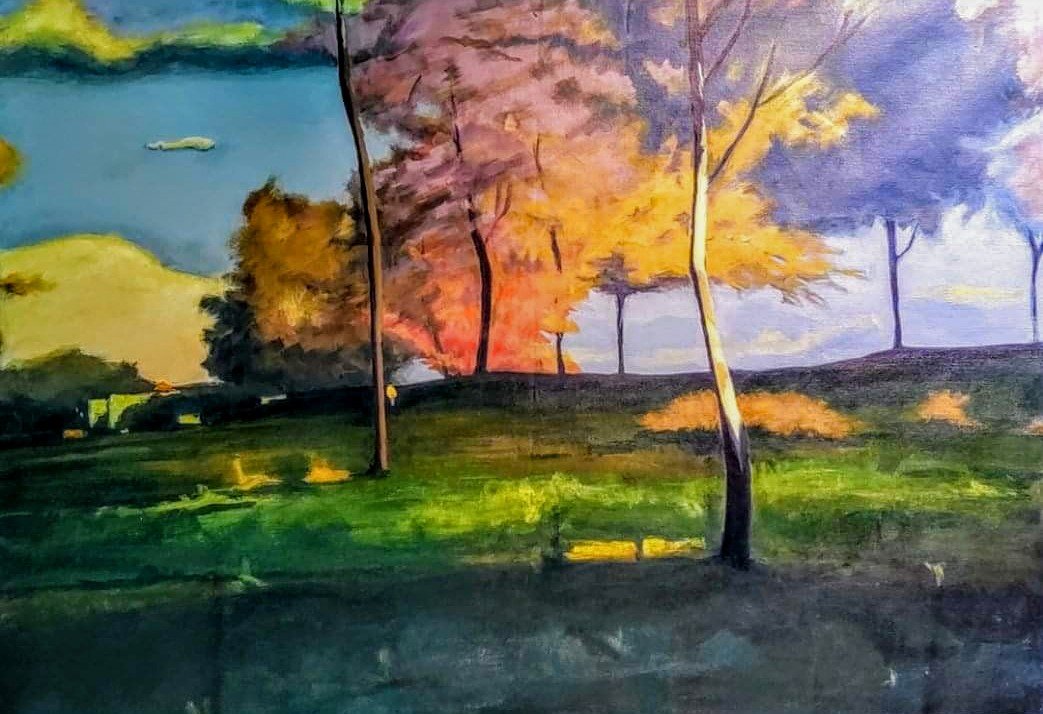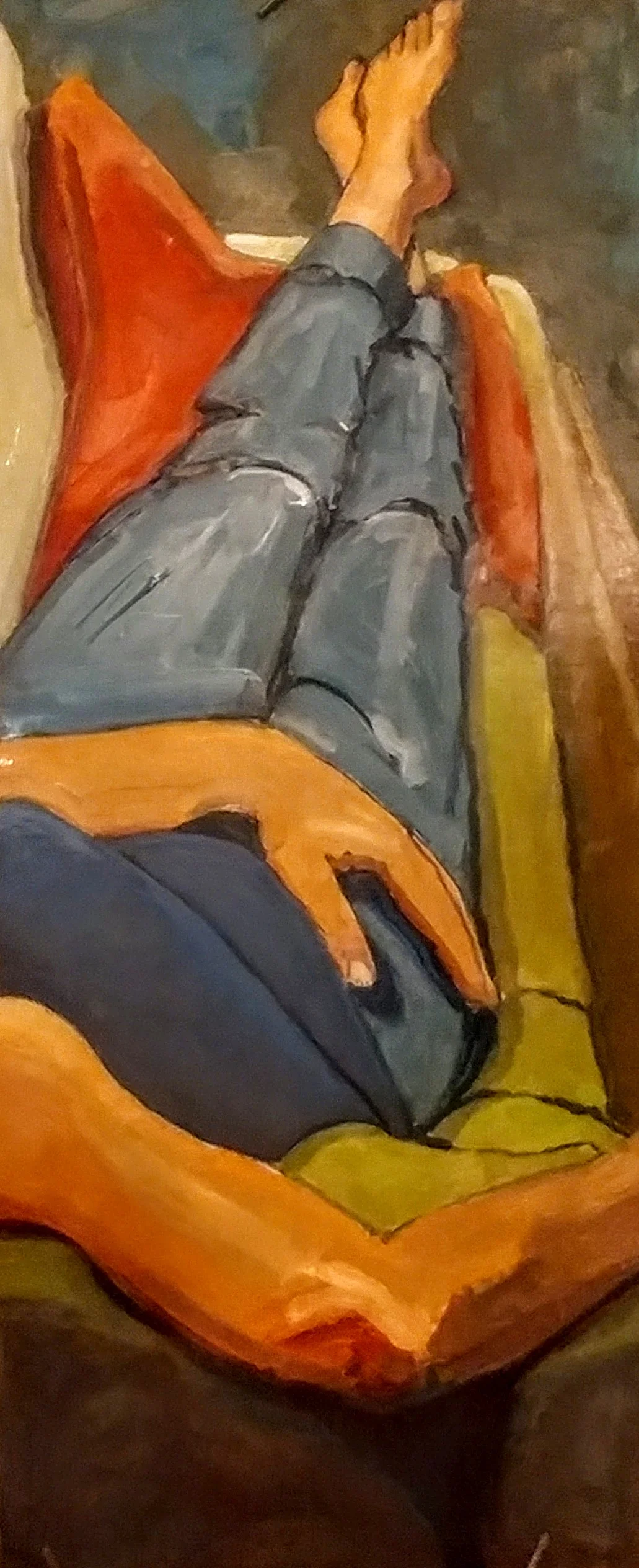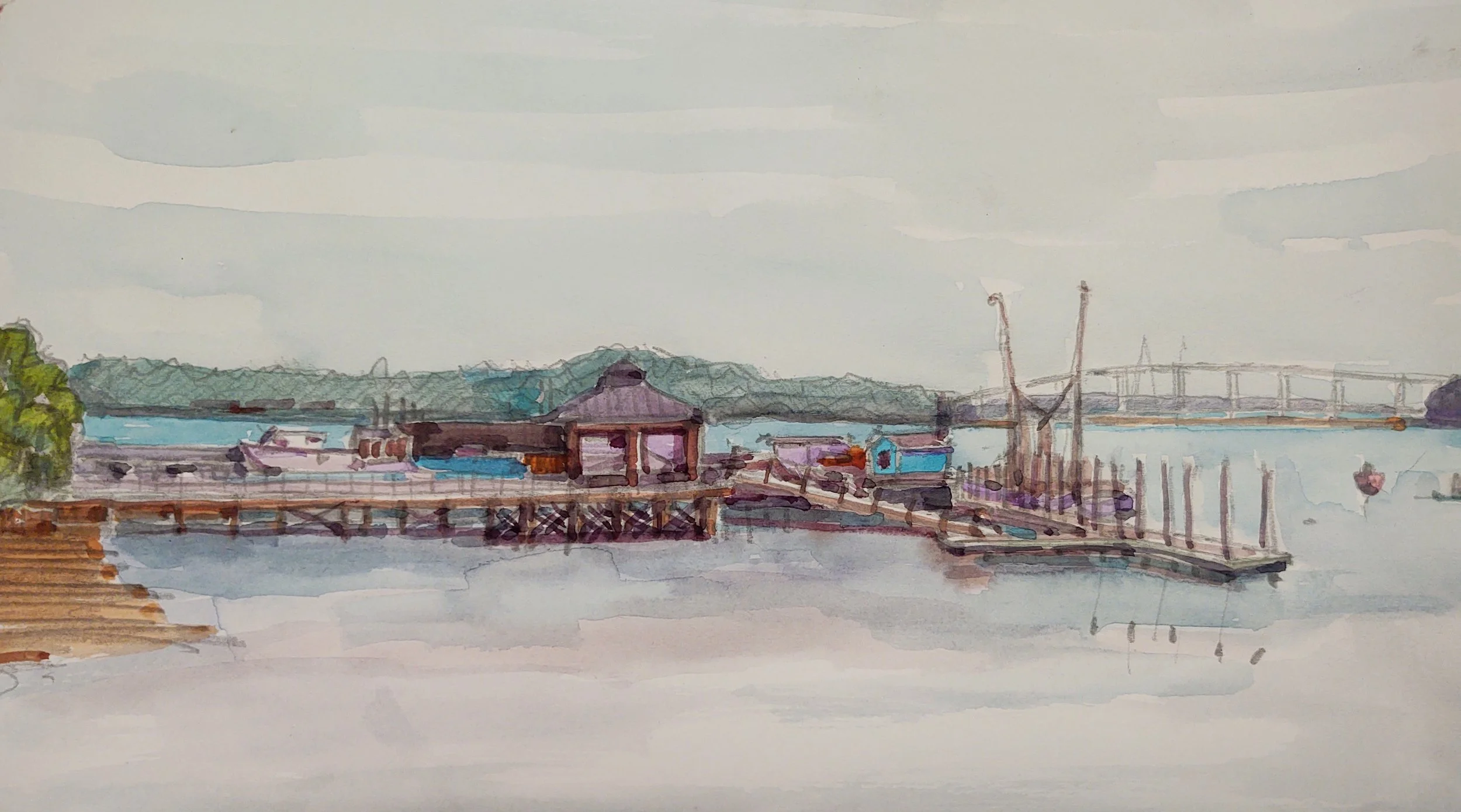Ward Joyce helps clients develop efficient and cost-conscious homes, multi-unit housing, commercial and urban spaces since 2003. Our work excels in the missing middle between clients and builders, working with both to illustrate and create solid drawings of excellent design





















































































































































































































